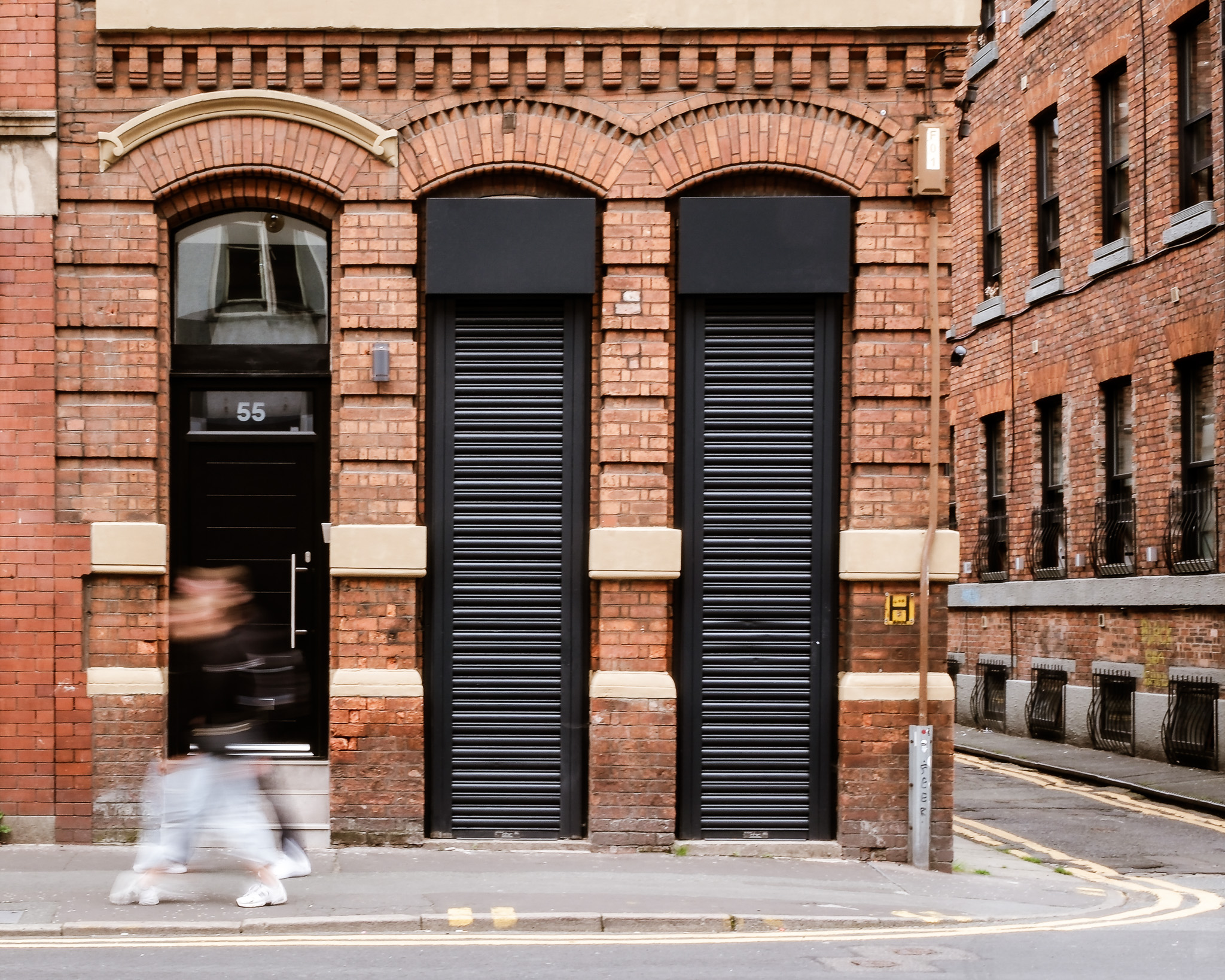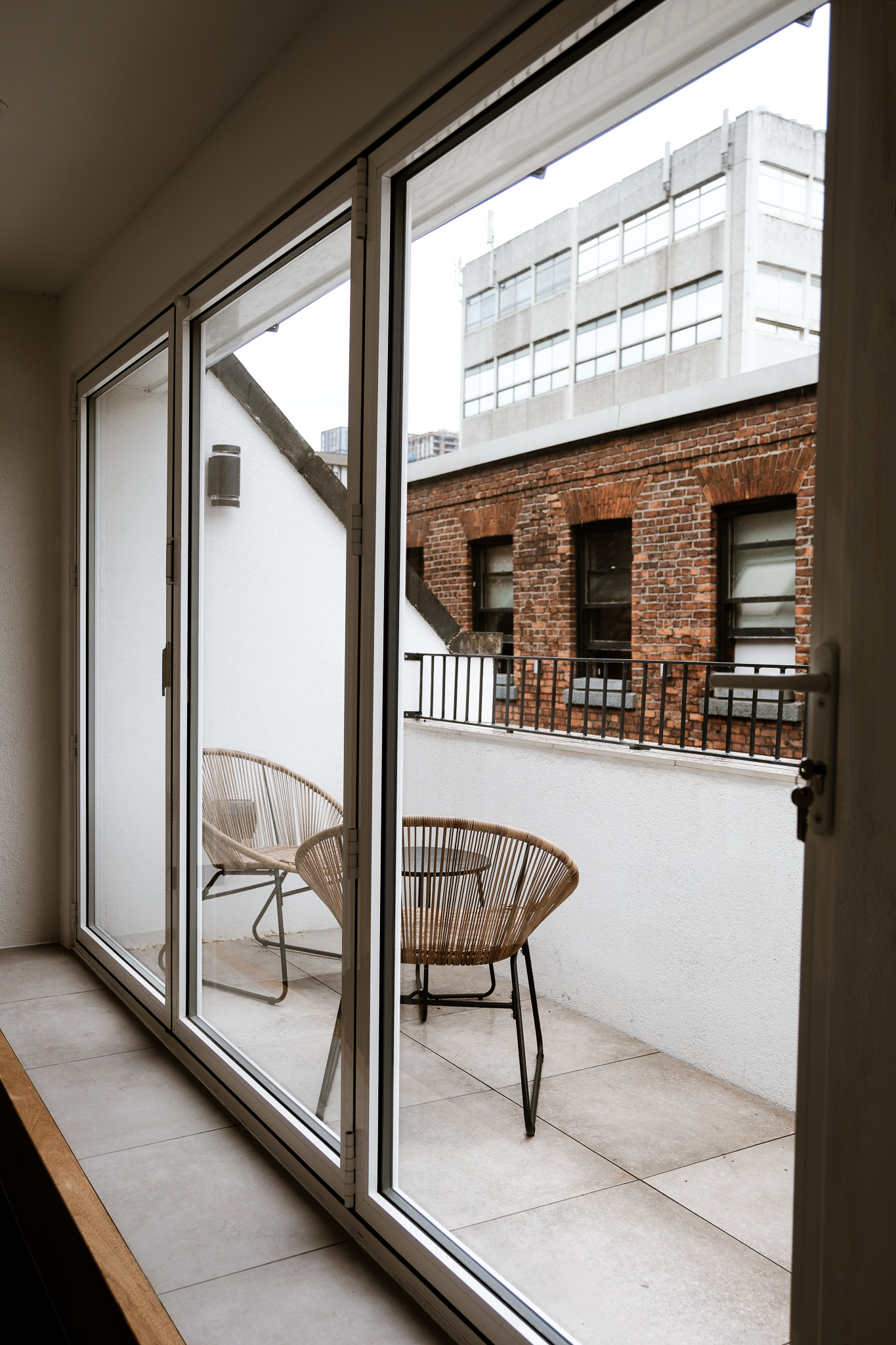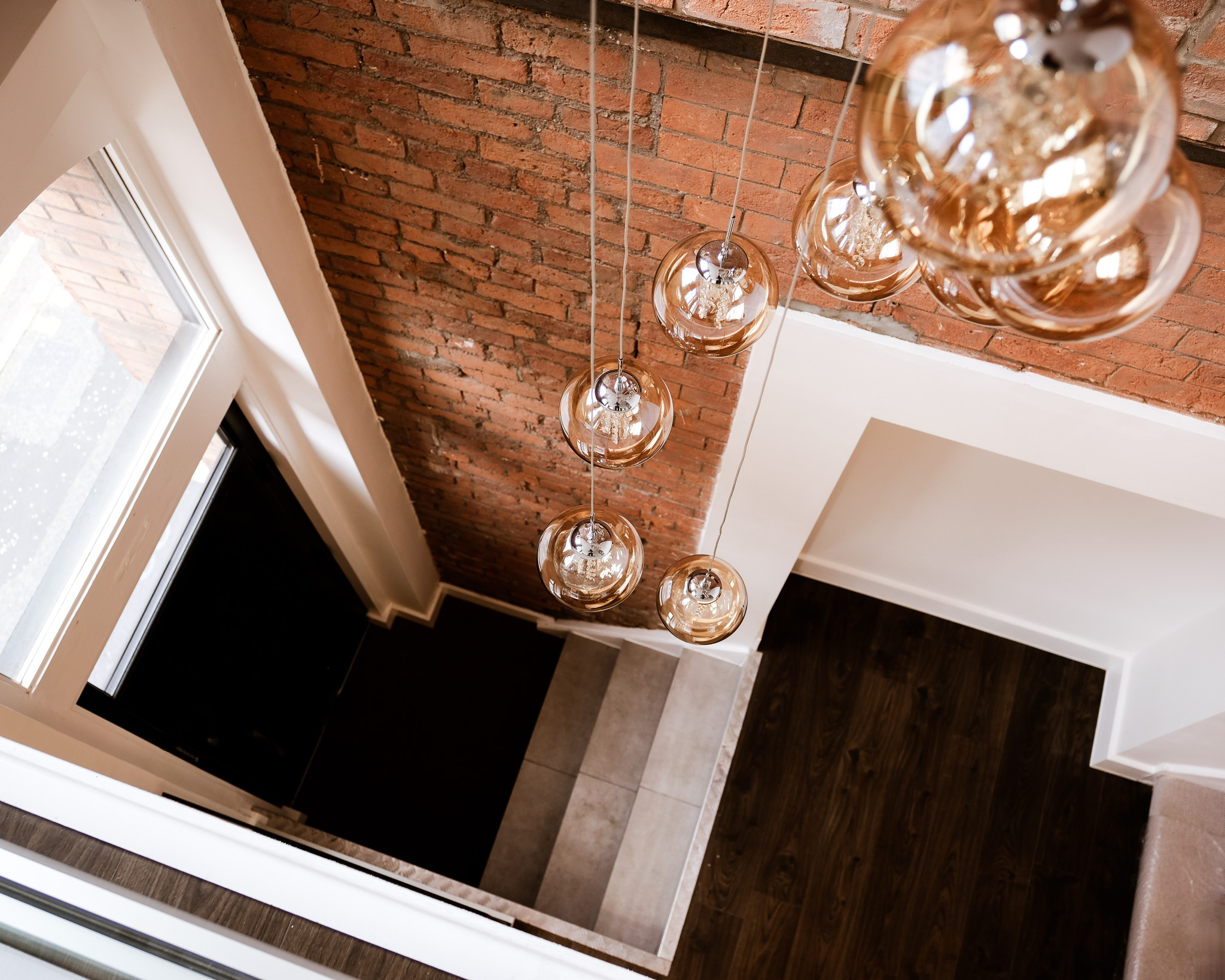


Client: AAIP Partnership
Status: Complete
RJP has delivered a successful planning application for change of use from office to residential in Manchester’s Northern Quarter.
The building dated from the mid-19th Century and was originally constructed as a warehouse, within a block of small dwellings and offices on the eastern side of Stephenson Square. The building had been in use as an office space. However, the owners struggled to secure commercial occupiers due to small floor plates and stair-only access. In response, it was decided to convert the building to a townhouse, to create a unique residential address in the heart of the city.
Although the Council supported the change of use in principle, there were some key planning challenges as follows:
- Designing a roof terrace that would retain the roof profile on the Newton Street elevation.
- Complying with the nationally described space standards.
- Achieving interior acoustic performance commensurate with residential use and a BREEAM rating of ‘Very Good’.
- Fitting in space for bicycle and bin storage.
RJP assembled a team of specialist advisors in heritage, acoustics, air quality and sustainability on behalf of the client, and managed an efficient application process.
A townhouse use is much better suited to the building’s size, layout and location. The conversion was possible without any significant changes to the external appearance ensuring it continues to sit well within Stephenson Square Conservation Area. We are thrilled with the outcome.
Fun features of the townhouse: a large historic water pipe, a new roof terrace looking onto Bradley’s Court, double glazed wooden sash windows, and lots of characterful exposed brick.
Photo credit: Chris Hargreaves